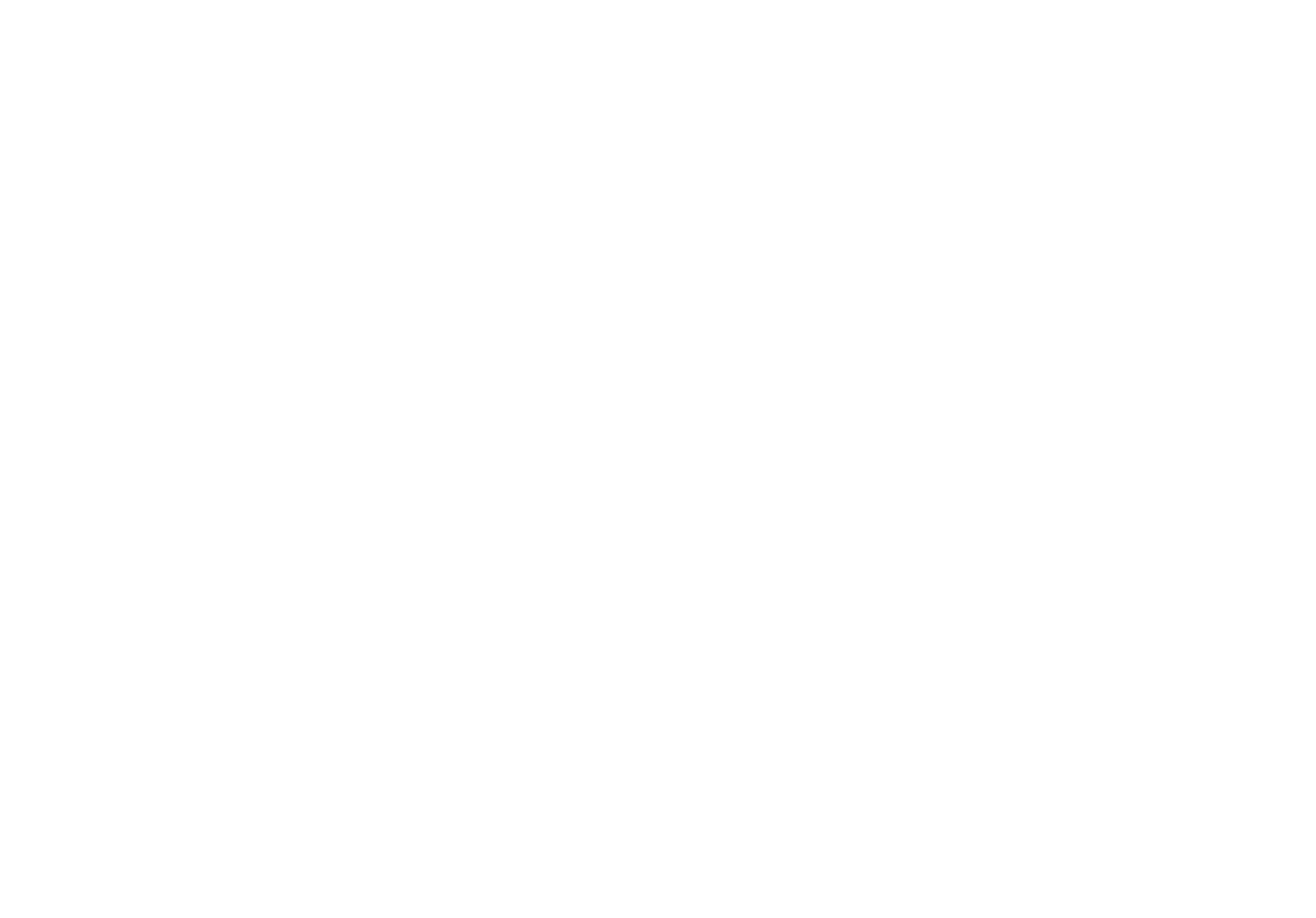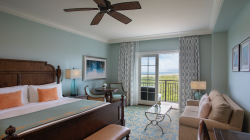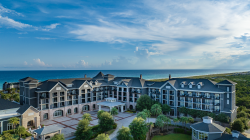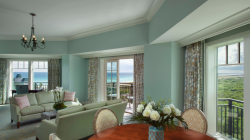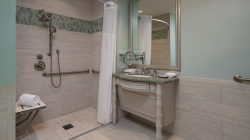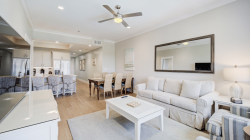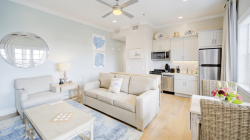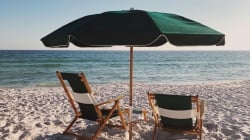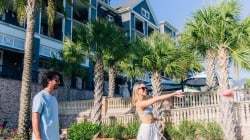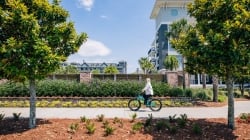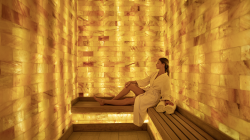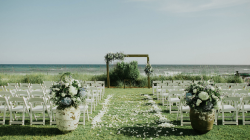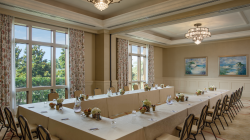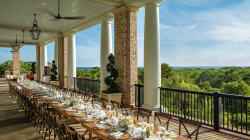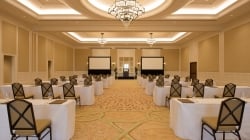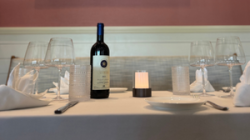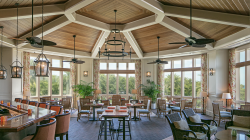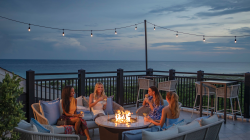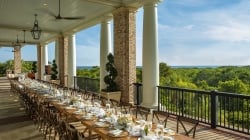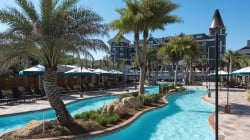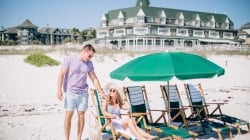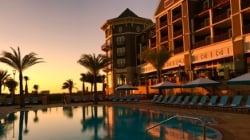Venue Capacities
| Event Space | Square Footage |
Chandelier /Dimensions LxW |
Ceiling Height |
Theatre | Banquet | Classroom | Crescent | Reception | U-Shape | Hollow Square |
|---|---|---|---|---|---|---|---|---|---|---|
| Crystal Ballroom | 5,221 | 90’ x 57’ | 20’/16’6” | 520 | 400 | 275 | 175 | 575 | 120 | 140 |
| Crystal One | 1,740 | 28’ x 57’ | 20’/16’6” | 200 | 140 | 72 | 58 | 175 | 36 | 40 |
| Crystal Two | 1,740 | 28’ x 57’ | 20’/16’6” | 200 | 140 | 72 | 58 | 175 | 36 | 40 |
| Crystal Three | 1,740 | 28’ x 57’ | 20’/16’6” | 200 | 140 | 72 | 58 | 175 | 36 | 40 |
| Crystal One & Two | 3,480 | 56’ x 57’ | 20’/16’6” | 400 | 240 | 120 | 116 | 300 | 66 | 84 |
| Crystal Two & Three | 3,480 | 56’ x 57’ | 20’/16’6” | 400 | 240 | 120 | 116 | 300 | 66 | 84 |
| Destin Ballroom | 1,254 | 45’9” x 26’8” | 14’/12’6” | 110 | 100 | 72 | 48 | 175 | 30 | 35 |
| Destin One | 627 | 23’ x 26’6” | 14’/12’6” | 70 | 50 | 26 | 24 | 63 | 15 | 15 |
| Destin Two | 627 | 23’ x 26’6” | 14’/12’6” | 70 | 50 | 26 | 24 | 63 | 15 | 15 |
| Emerald Room | 700 | 25’ x 28’8” | 14’/12’6” | 80 | 60 | 25 | 30 | 75 | 20 | 20 |
| The Rooftop | 2,500 | 53’ x 47’ | - | - | 70 | - | - | 100 | - | - |
| Sunset Terrace | 2,200 | 87’ x 17’ | - | 100 | 120 | - | - | 100 | - | - |
| Grand Lawn | 6,500 | 91’2” x 67’4” | - | 300 | 300 | - | - | 500 | - | - |
| Adult Pool Deck | - | - | - | - | 150 | - | - | 300 | - | - |
| Grand Piazza | - | - | - | 320 | 500 | - | - | 700 | - | - |
| Beachside West | - | - | - | 150 | - | - | - | 150 | - | - |
| Beachside East | - | - | - | 150 | - | - | - | 150 | - | - |
| Private Dining Room | - | - | - | - | - | 12 | - | 12 | - | - |
